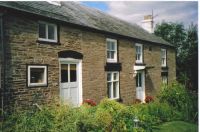Harmony Cottage Holiday Cottages in Gloucestershire
| Address: | Blakeney Hill Road, Blakeney, GL15 4BT | Send an email | |
|---|---|---|---|
| Telephone: | 020 8998 4941 | Visit website | |
| Bedrooms: | 5 | ||
| Sleeps: | 9 | ||
| Price: | Approximate Pricing: Weeks from ?1,095 - ?1,800. Weekend/short breaks from ?695. Security deposit of |
More about Harmony Cottage (the location)
Detached and set on the hillside in the heart of the Royal Forest of Dean, the Grade II cottage is a wonderful retreat surrounded by mature gardens on various levels from which to absorb the glorious views which are far reaching and take in the River Severn.Harmony cottage offers much warmth, charm and character with inglenook fireplaces, beams and flagstone floors at different levels.
The cottage has central heating and is ideal for all celebrations - family get togethers, birthdays, anniversaries, hen parties, reunions etc.
We specialise in weekend and mid-week breaks, minimum 2 nights.
Pets considered.
In the garden you will discover a 6-seater hot tub.
The Royal Forest of Dean is walker's paradise. It covers over 110 square kilometres of woodland and lies between the rivers Wye and Severn, in the western part of Gloucestershire, on the borders of Wales and Herefordshire. Keeping the family entertained is easy with so many things to see and do.
Harmony Cottage (the cottage)
The lounge below the gallery has comfortable sofas from which to enjoy the widescreen TV, DVD and video. There are two large windows, one looks out onto the back garden and the banana tree and the other overlooks the path that leads up to the forest.The games room features the original flagstones and window seat. In here there is the pool table and darts board along with further entertainment (TV, DVD, video, music centre).
The dining hall has a dining table which seats up to nine. In here you will find the inglenook fireplace, beams and flagstone floors. There are stunning views from both the door and the window.
The kitchen is fully equipped with a range cooker, dishwasher, fridge and microwave all under a vaulted ceiling. The kitchen door opens onto the garden.
The utility room has an additional fridge freezer, washing machine, tumble dryer, iron and ironing board.
There is a large shower room.
Gardens on various levels surround the cottage. There are several patio areas with suitable seating and lovely views from all parts of the garden.
There is a parking bay for two cars.
Master Bedroom 1
Very spacious with a king size brass bed and en-suite bathroom.
Bedroom 2
Double bedroom with king size bed.
Bedroom 3
Comfortable single bedroom.
Bedroom 4
Double bedroom with king size bed is downstairs and has original flagstone floors and a beamed ceiling.
Bedroom 5
This bedroom and the lounge below used to be the barn for the owner's horse. It has a double sprung sofa bed and can be used either as a separate bedroom or a sitting room. It is very relaxing and looks onto wild paths and trees.
Photos
